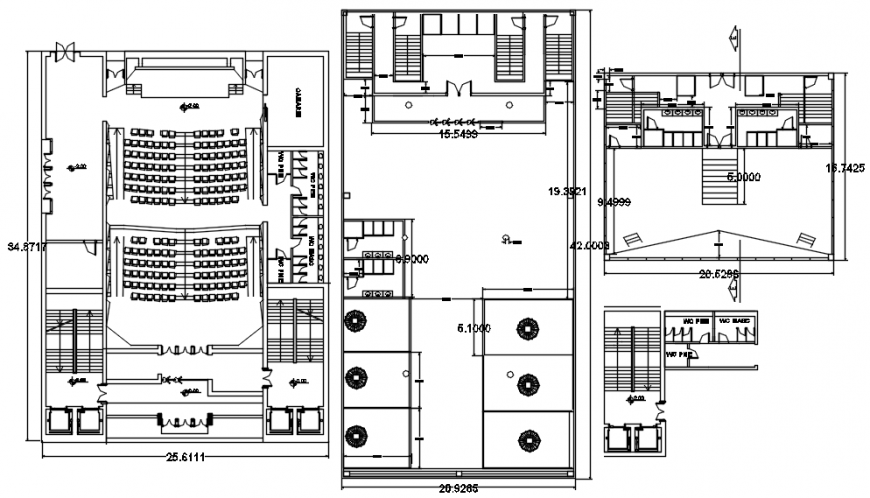CAD planning of auditorium hall plan 2d view in autocad software file
Description
CAD planning of auditorium hall plan 2d view in autocad software file that shows work plan drawings details of auditorium hall along with seating arrangement details and hall length width details of 34.8717m * 25.6111m and staircase dteials entrance exit way door details also included in drawings.
Uploaded by:
Eiz
Luna
