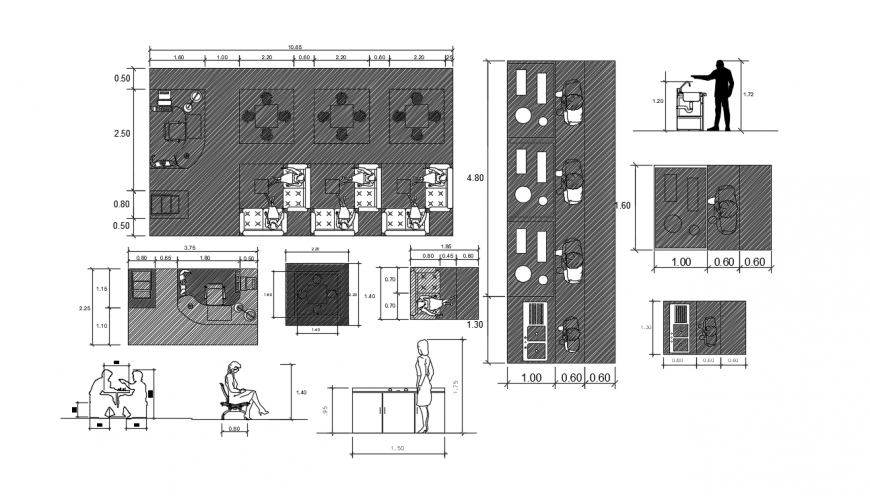2d cad drawing of workshop matrices autocad software
Description
2d cad drawing of workshop matrices autocad software detailed with workshop area with reception area and mwetinbg room and other detailed description with waiting lobby and cabinet area shown with description and dimension with kitchen cafeteria with washbasin.
Uploaded by:
Eiz
Luna

