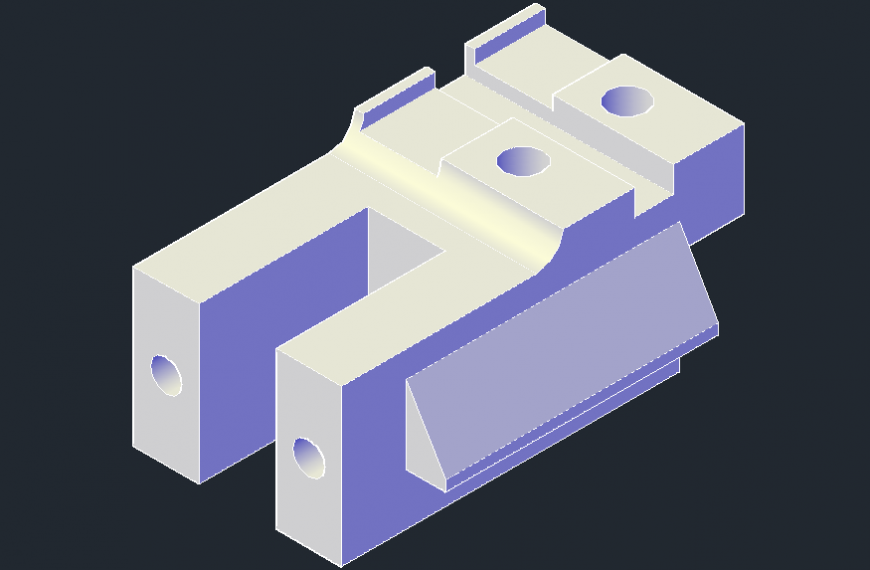3D blocks model detail
Description
3D blocks model detail. this file contains 3d exterior view showing 3d block file detailing with material finish elevation model block detail
File Type:
DWG
File Size:
257 KB
Category::
Dwg Cad Blocks
Sub Category::
Cad Logo And Symbol Block
type:
Gold
Uploaded by:
Eiz
Luna
