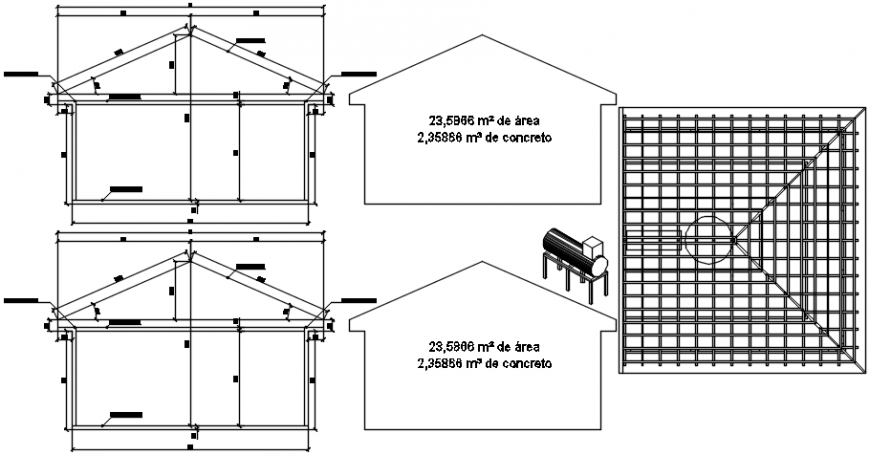Sectional detail of house
Description
Sectional detail of house. here there is front sectional detail of house with terrace roofing details top view plan and inner sectional view file with dimensions detail in auto cad format
Uploaded by:
Eiz
Luna
