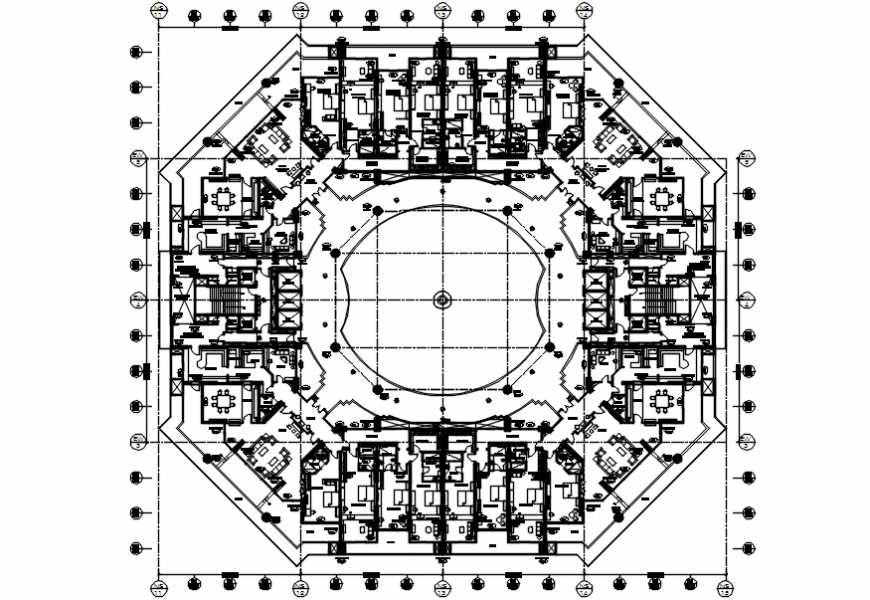top view 2d plan showing architecture plan
Description
here there is top view 2d plan showing architecture plan details with furniture detailing with complete top view plan detailing with landscaping detail in auto cad format
Uploaded by:
Eiz
Luna

