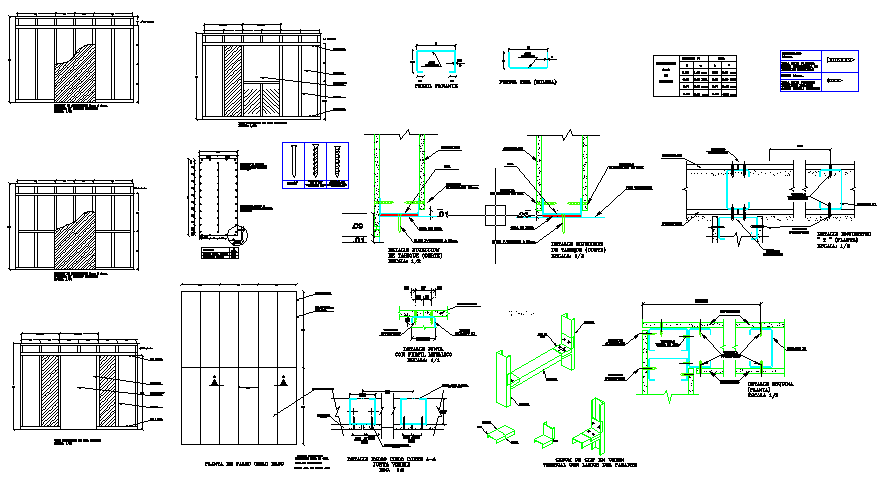Detail dry wall Design
Description
House structure detail include column detail, steel detail, slab detail, rcc detail, footing detail and much more detail about structure work.Detail dry wall Design Download file, Detail dry wall Design DWG File,.
File Type:
DWG
File Size:
338 KB
Category::
Structure
Sub Category::
Section Plan CAD Blocks & DWG Drawing Models
type:
Gold

Uploaded by:
Harriet
Burrows
