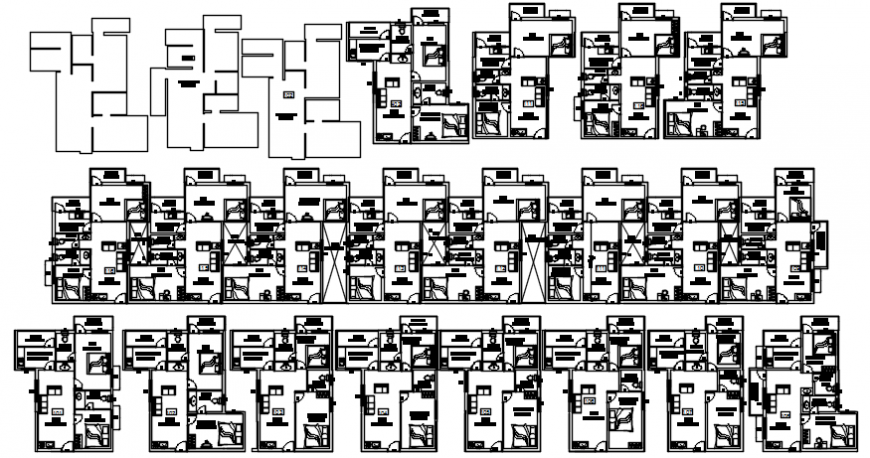Apartment all wings furniture detail plan
Description
Apartment all wings furniture detail plan . here this file contains plan of complete apartment file detail with all furniture details,sofa, dining, a plantation in auto cad format.
Uploaded by:
Eiz
Luna
