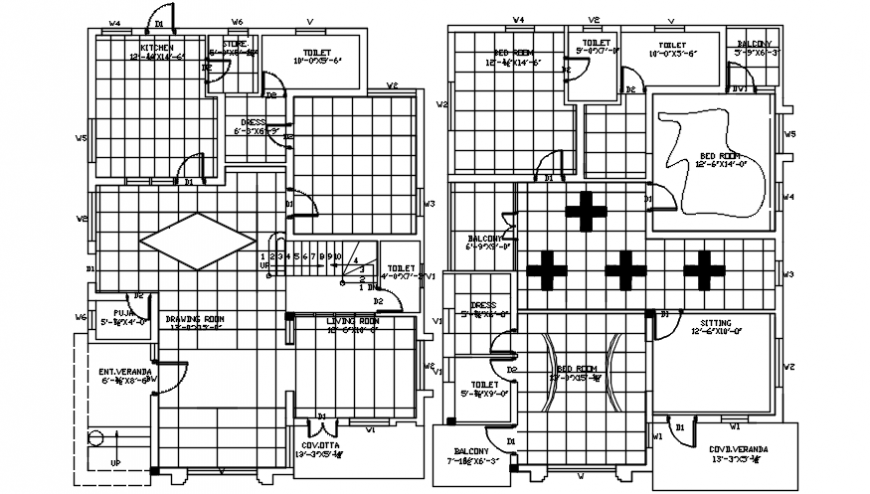Flooring concept and architecture plan view
Description
Flooring concept and architecture plan view details,here there is top view 2d plan showing architecture plan details with furniture detailing with complete top view plan detailing with landscaping detail in auto cad format
Uploaded by:
Eiz
Luna

