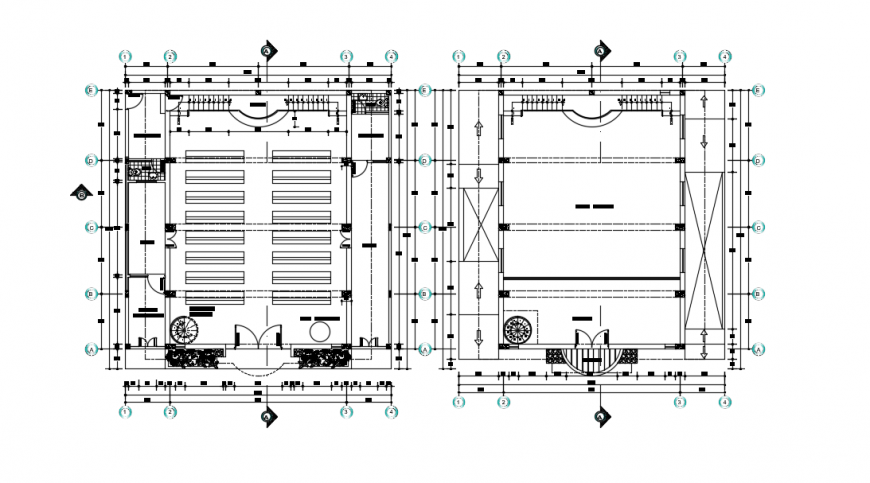2d cad drawing of church elevation autocad software
Description
2d cad drawing of church elevtion autocad software detailed with main enterance with with church chair row seen in drawing with both sides and back row with necessary with staircase area and oyher detailed back door seen in drawing.
Uploaded by:
Eiz
Luna
