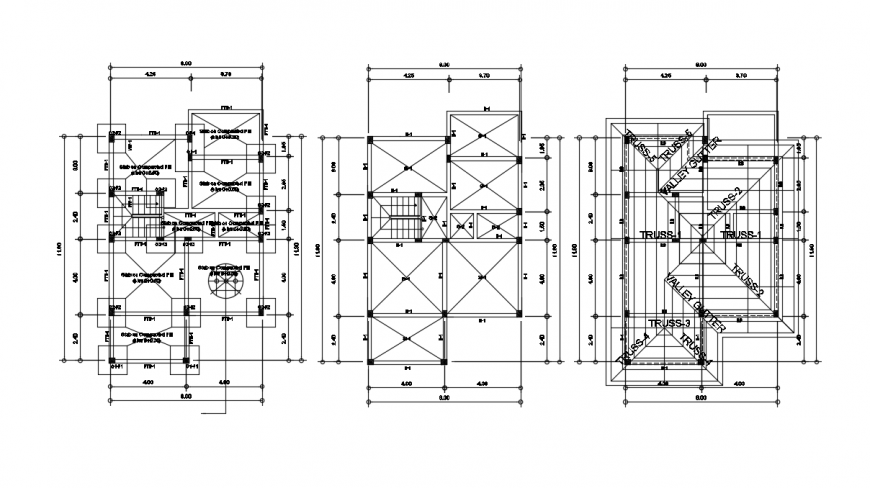2d cad drawing of terrace roof plan autocad software
Description
2d cad drawing of terrace roof plan autocad software detailed with terrace bulding detail with whole terrace layout shown in drawing and staircase area and truss drawing woith constructed points and other detailed tank panel.
File Type:
DWG
File Size:
1.8 MB
Category::
Construction
Sub Category::
Construction Detail Drawings
type:
Gold
Uploaded by:
Eiz
Luna

