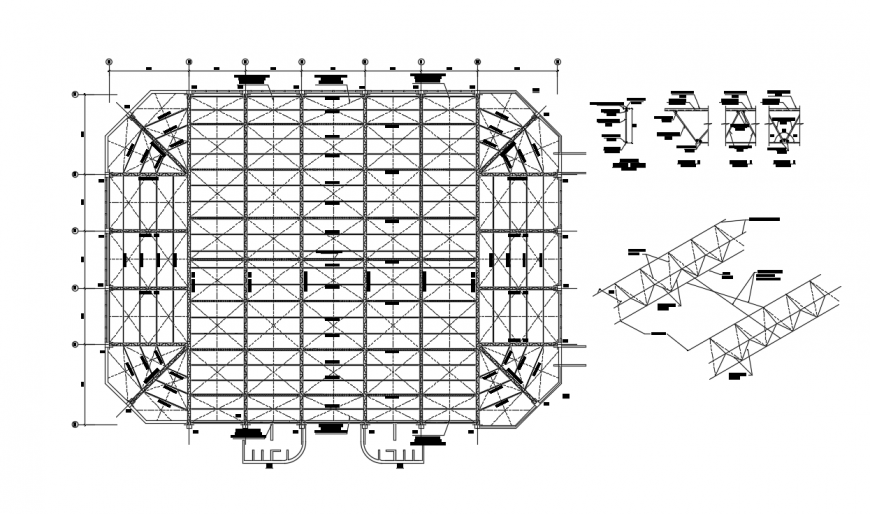2d cad drawing of detailed arches autocad software
Description
2d cad drawing of detailed arches autocad software detaild with arches construction square panel seen in drawing with all basic construction shown with description and all roof connection shown with mentioned description and dimension
File Type:
DWG
File Size:
424 KB
Category::
Construction
Sub Category::
Construction Detail Drawings
type:
Gold
Uploaded by:
Eiz
Luna
