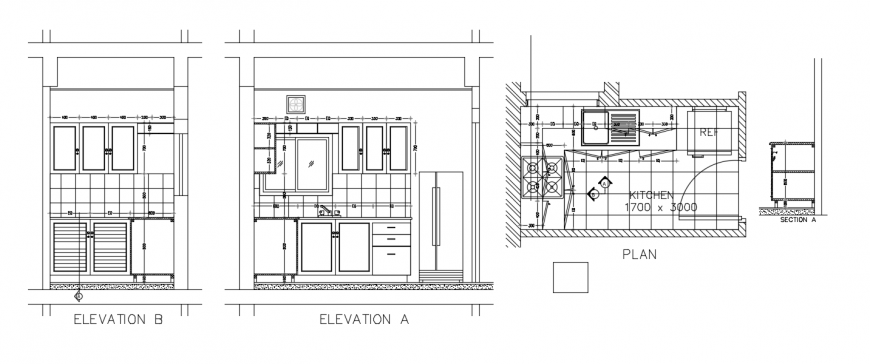2d cad drawing of kitchen elevation structure autocad software
Description
2d cad drawing of kitchen elevation autocad software detailed with upper and lower cabinet with finshed texture amterial for cabinet and gas stove and kitchen top elevation with refrigerator and wash basin and gas stovce with floor tiles and door seen in drawing and section plan of kitchen.
Uploaded by:
Eiz
Luna

