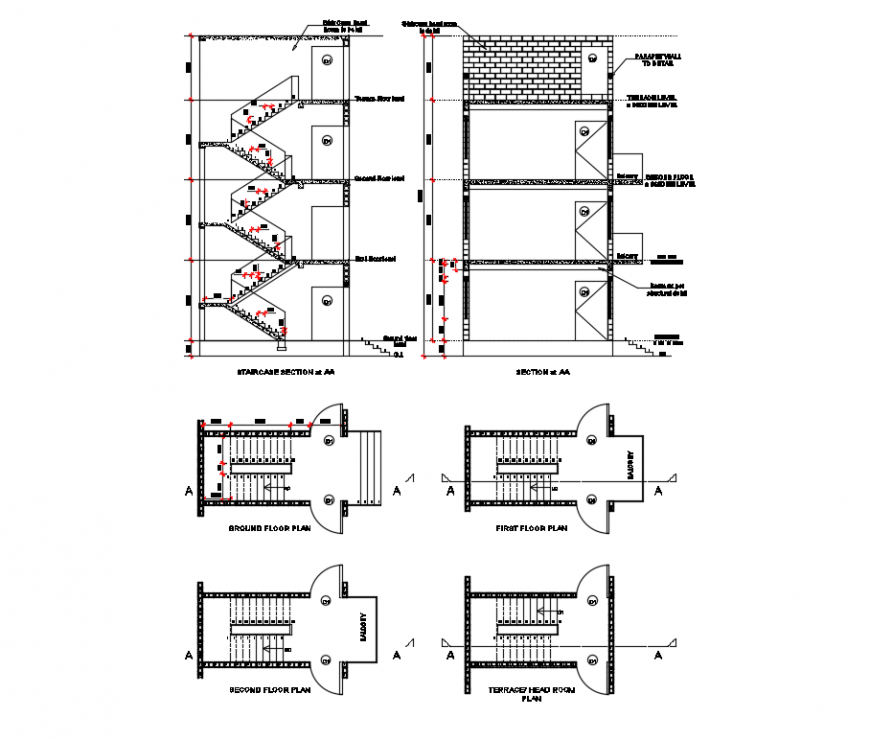2d cad drawing of proposed industrial plan autocad software
Description
2d cad drawing of proposed industrial plan autocad software detailed with industrial process shown with all floor detail plan with staircase area floor wise and other connected door shoen in drawing and brick wall shown and doors elevation and dimension and other elevation of plan and first floor plan.
Uploaded by:
Eiz
Luna
