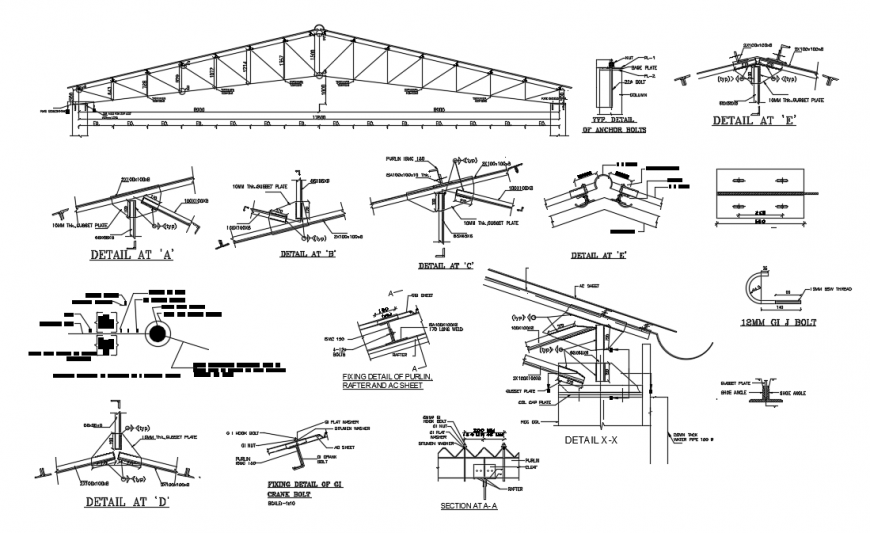2d cad drawing of truss detail autocad software
Description
2d cda drawing of truss detail autocad software detailed with all construction detail with related structure shown with basic structure plan shown with drawing and other dimension and other related parts bolt with detalle drawing.
File Type:
DWG
File Size:
177 KB
Category::
Construction
Sub Category::
Construction Detail Drawings
type:
Gold
Uploaded by:
Eiz
Luna
