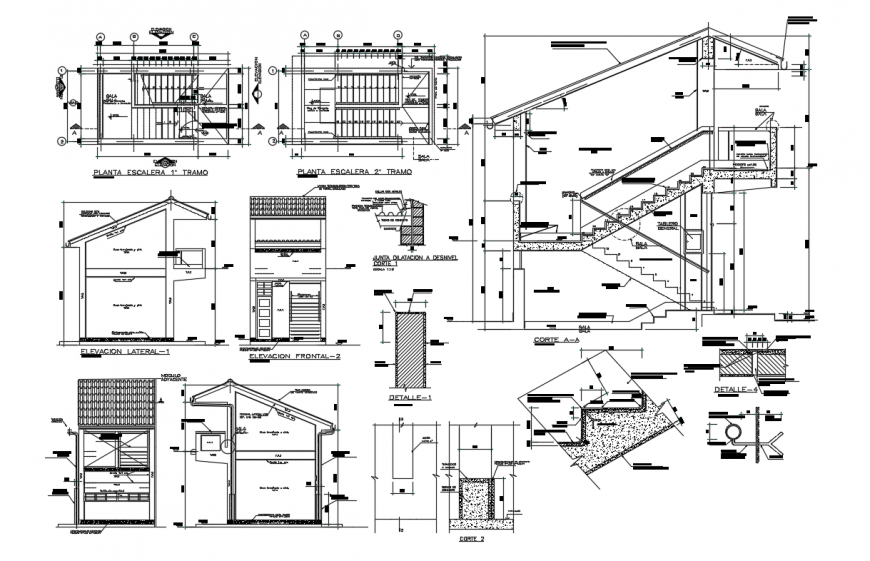2d cad drawing of architectural roof plan autocad software
Description
2d cad drawing of artitectural roof plan autocad software detailed with all house plan exterior elevation shown with detailed drawing of stairvcase and door level in and other drawing of roof elevation shiown with roof struturee plan detailed with description and other drawing dimension mentioned.
File Type:
DWG
File Size:
3.5 MB
Category::
Construction
Sub Category::
Construction Detail Drawings
type:
Gold
Uploaded by:
Eiz
Luna
