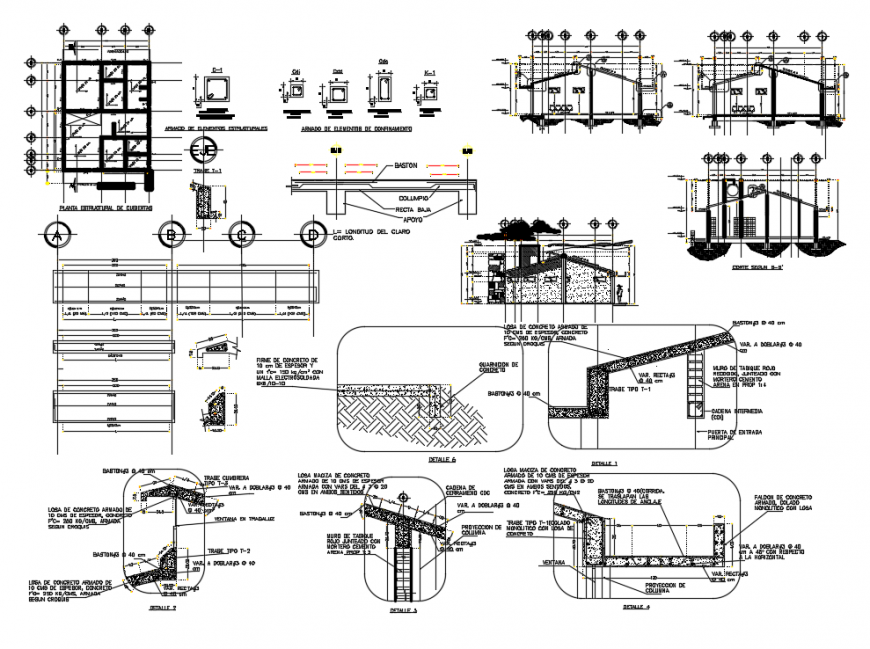2d cad drawing of health house section auto cad software
Description
2d cad drawing of health house section autocad software detailed with floor panel with clinic application shown with parallel sector panel seen in drawing with all basic concept drawing.
Uploaded by:
Eiz
Luna

