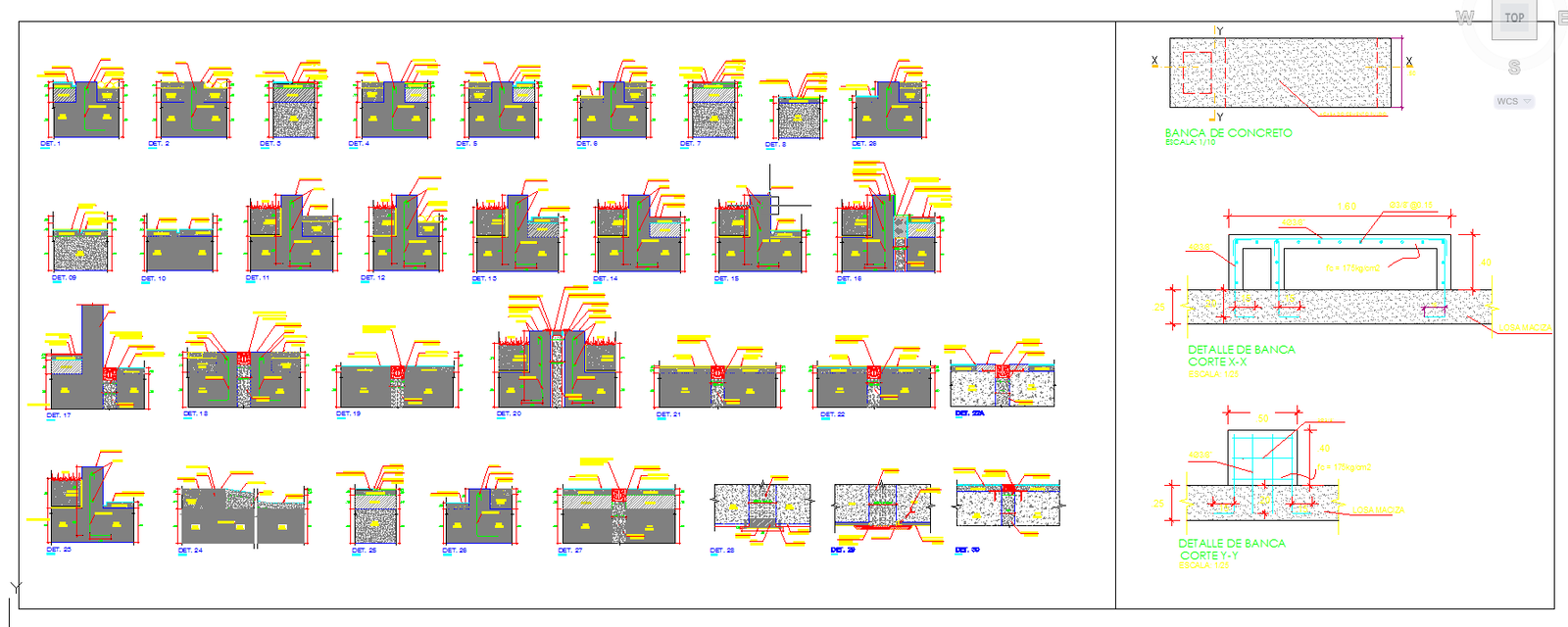Laminate Flooring Construction Detail
Description
This design Draw in autocad format. Laminate Flooring Construction Detail Download file, Laminate Flooring Construction Detail Design. This design Draw in all detail type of flooring and steel design.
File Type:
DWG
File Size:
3.4 MB
Category::
Dwg Cad Blocks
Sub Category::
Cad Logo And Symbol Block
type:
Gold

Uploaded by:
john
kelly

