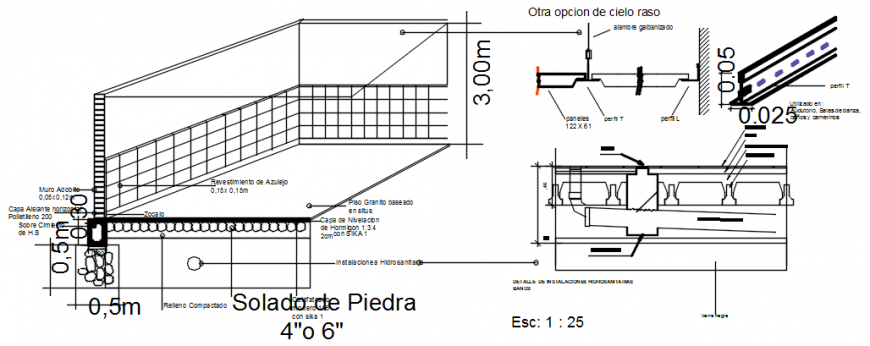Drawings details of construction blocks dwg autocad file
Description
Drawings details of construction blocks dwg autocad file that shows dimension details along with stone masonry details and isomettric view of structural units is shown in drawings
File Type:
DWG
File Size:
50 KB
Category::
Construction
Sub Category::
Construction Detail Drawings
type:
Gold
Uploaded by:
Eiz
Luna
