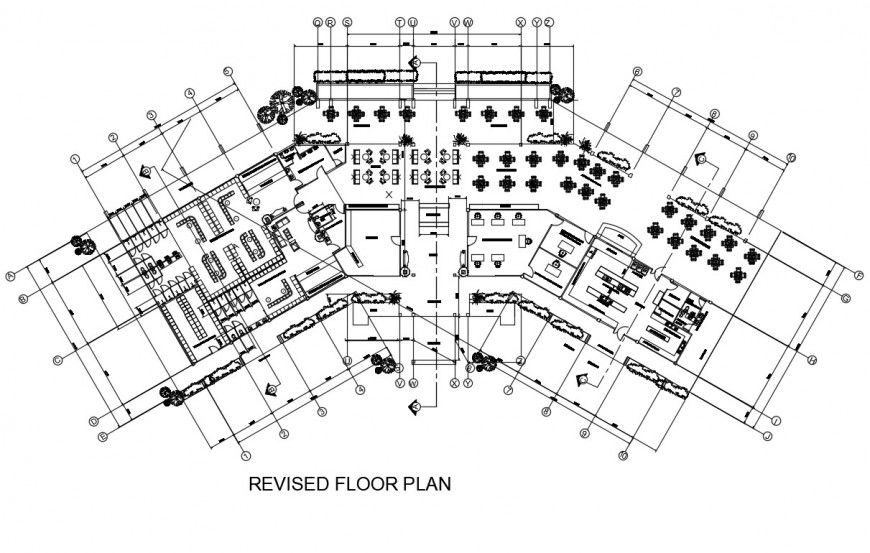3d cad drawing of restaurant dining area autocad software
Description
3d cad drawing of restaurant dining area autocad software detailed with 3d front elevation of restaurant hotel dining area with four chairs and square table in 3d view elevation
Uploaded by:
Eiz
Luna

