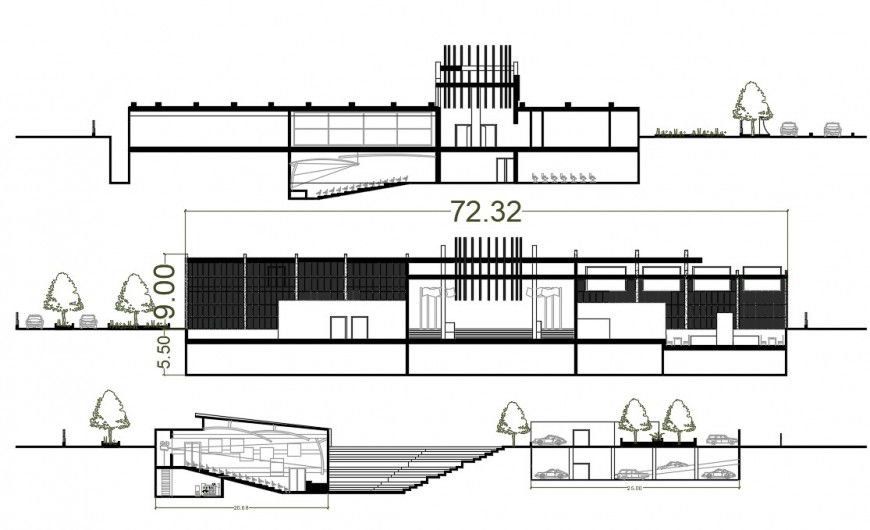2d cad drawing of final Ali exterior wall with car parking autocad software
Description
2d cad drawing of final ali exterior wall with car parking autocad software detailed with final wall plan with netted wall seen in drawing with trees block and other drawing with descripotion and other exterior layout and car parking layout with inner basemenyt with garden side elevation.
File Type:
DWG
File Size:
1.4 MB
Category::
Construction
Sub Category::
Construction Detail Drawings
type:
Gold
Uploaded by:
Eiz
Luna

