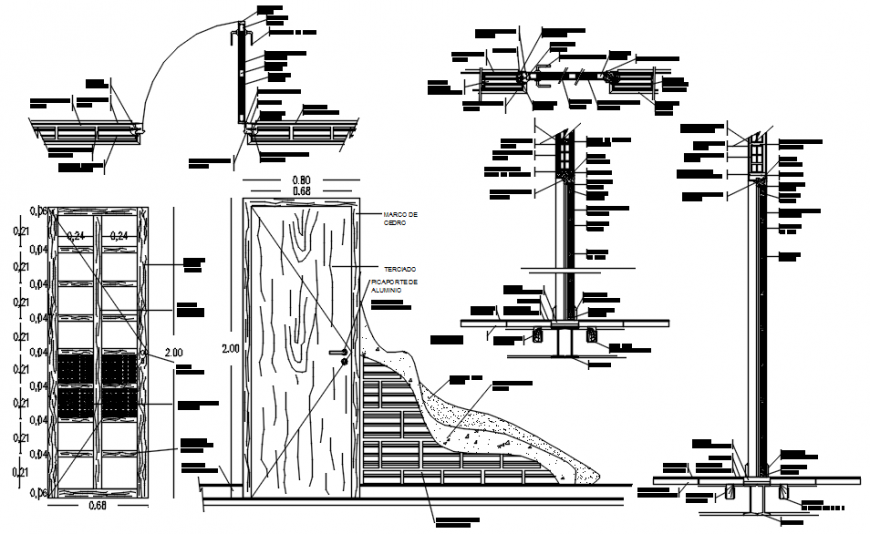2d CAD elevation and section of door dwg file
Description
2d CAD elevation and a section of door dwg file that shows door elevation details along with door design details and door section details and door measurement and other details also included in drawings.
File Type:
DWG
File Size:
170 KB
Category::
Dwg Cad Blocks
Sub Category::
Windows And Doors Dwg Blocks
type:
Gold
Uploaded by:
Eiz
Luna
