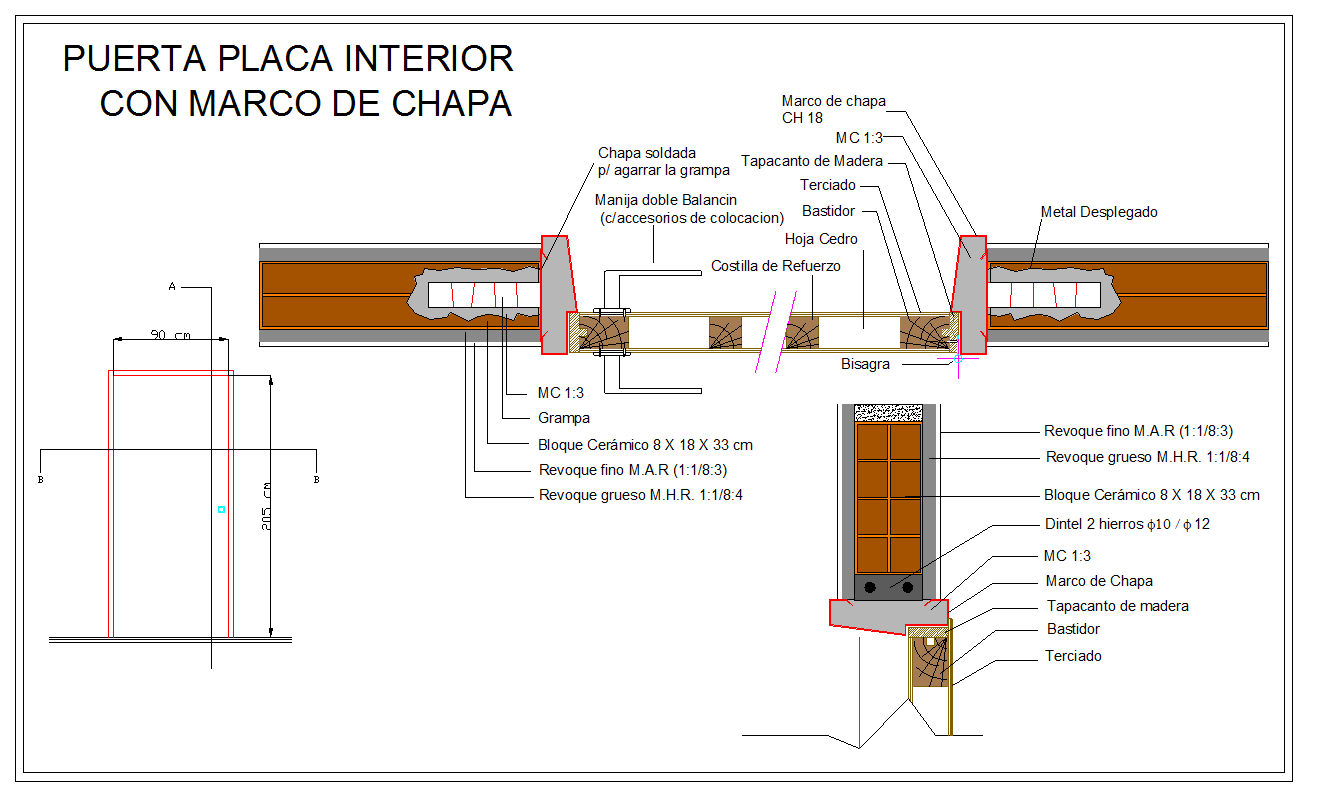Interior Door Metal Frame
Description
Interior Door Metal Frame Download file. Interior Door Metal Frame Design. Frame and panel construction, also called rail and stile, is a woodworking technique often used in the making of doors.This door frame design draw in autocad format.
File Type:
DWG
File Size:
64 KB
Category::
Structure
Sub Category::
Section Plan CAD Blocks & DWG Drawing Models
type:
Gold

Uploaded by:
Harriet
Burrows
