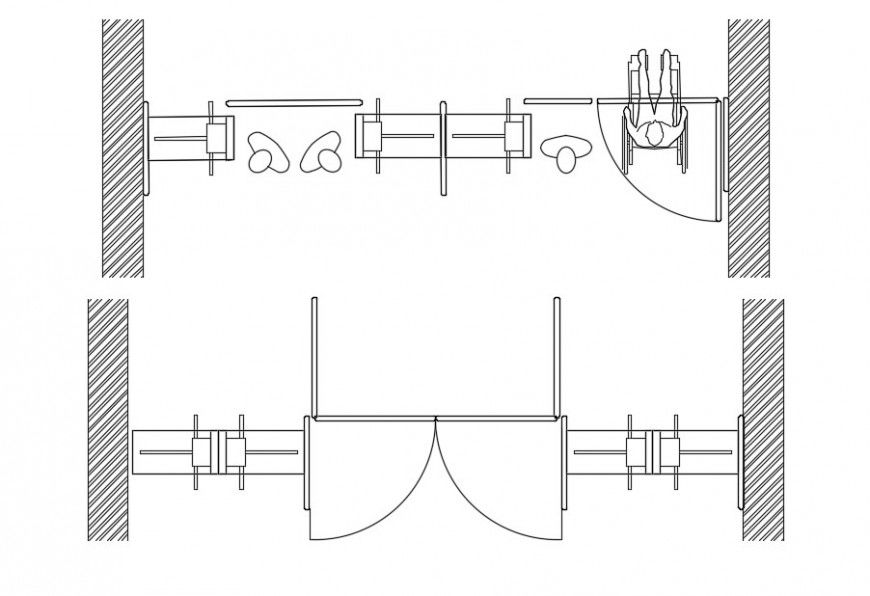2d cad drawing of control equipment autocad software
Description
2d cda drawi ng of control equipment autocad software detailed with crossed gate elevation shown in drawing and other upward and inward elevation with attched wall machines.
File Type:
DWG
File Size:
261 KB
Category::
Construction
Sub Category::
Construction Detail Drawings
type:
Gold
Uploaded by:
Eiz
Luna
