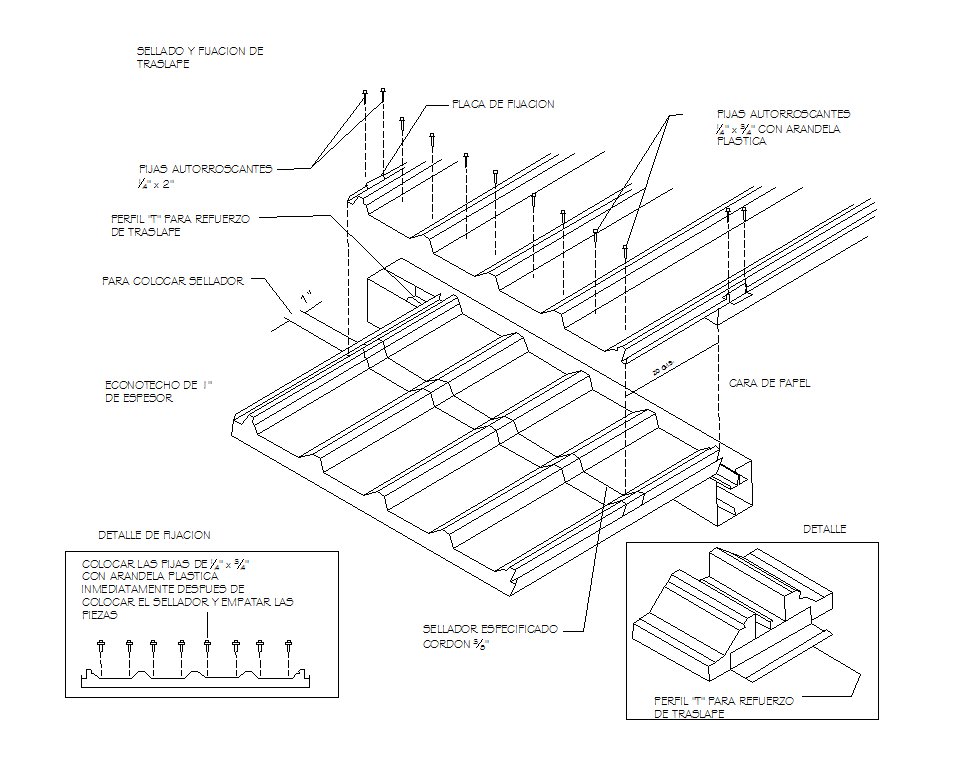Detail of Multi Panel design
Description
This design Draw in autocad format. In larger panels it is common to divide the panel into one or more sections. Detail of Multi Panel design Download file, Detail of Multi Panel design DWG file.

Uploaded by:
Jafania
Waxy

