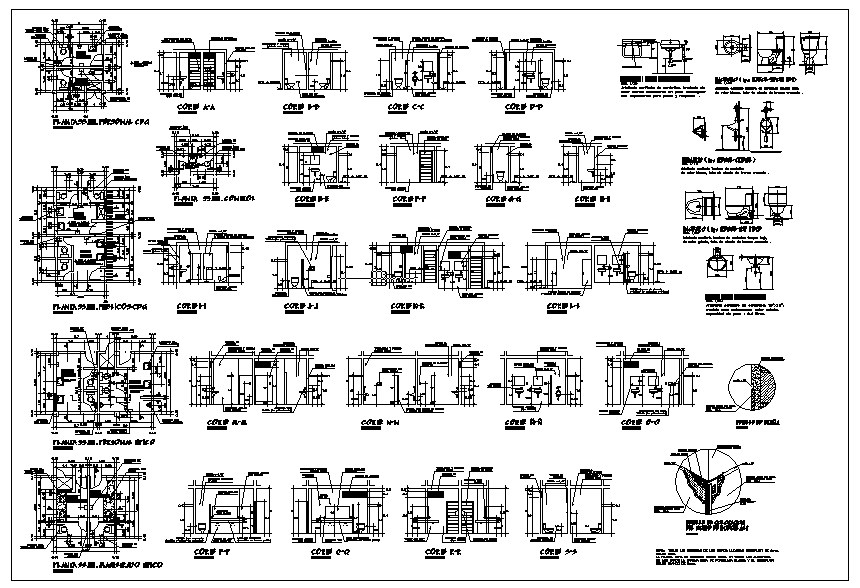Bathroom & Toilet Detail
Description
A bathroom may also contain a mirror, a bathtub or a shower, and possibly also a bidet. This Design Draw in autocad format. Bathroom & Toilet Detail DWG file, Bathroom & Toilet Detail Download design.

Uploaded by:
Harriet
Burrows

