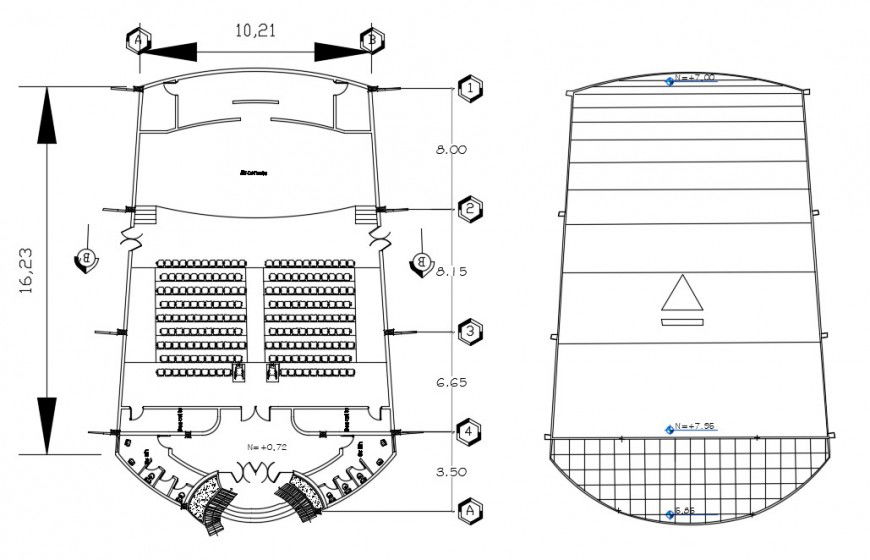2d cad drawing of auditorium drawing autocad software
Description
2d cad drawing of auditorium drawing autocad software with aligned lines and another drawing with the base plan and other description and floor plan with toilet area and other detailed description shown with all dimension and detailed description and auditorium on both sides for sitting plan.
Uploaded by:
Eiz
Luna

