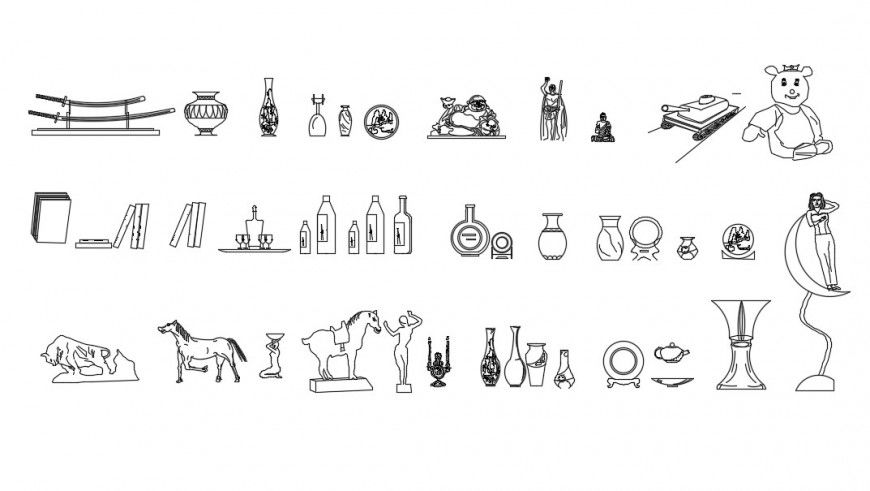CAd drawings details of decoration toys detail
Description
CAd drawings details of decoration toys detail units blocks dwg file that includes line drawings of household blocks
File Type:
DWG
File Size:
350 KB
Category::
Construction
Sub Category::
Construction Detail Drawings
type:
Gold
Uploaded by:
Eiz
Luna
