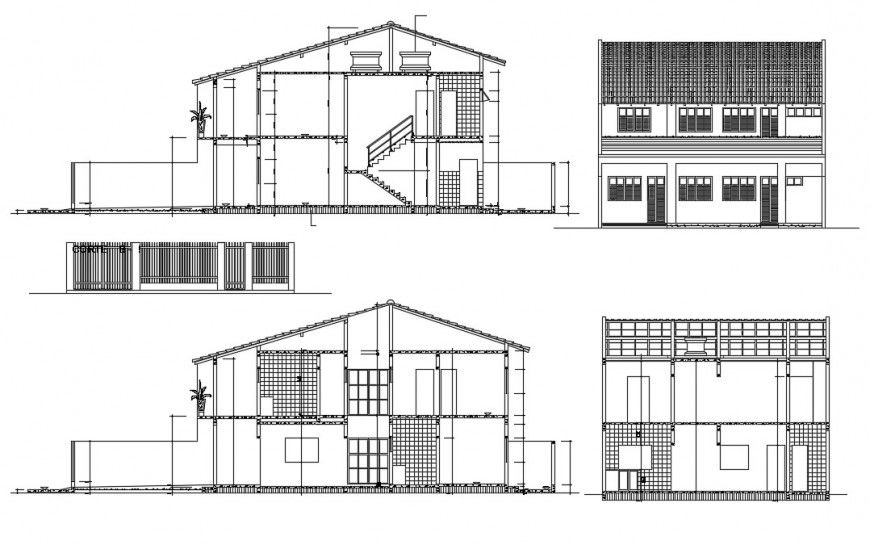2d cad drawing of floor elevation with two-floor autocad software
Description
2d cad drawing of floor elevation with two floor autocad software detaield with windows and doors shown with tree blocks and roof panel and concrete with gate enterance with silver rails.
Uploaded by:
Eiz
Luna

