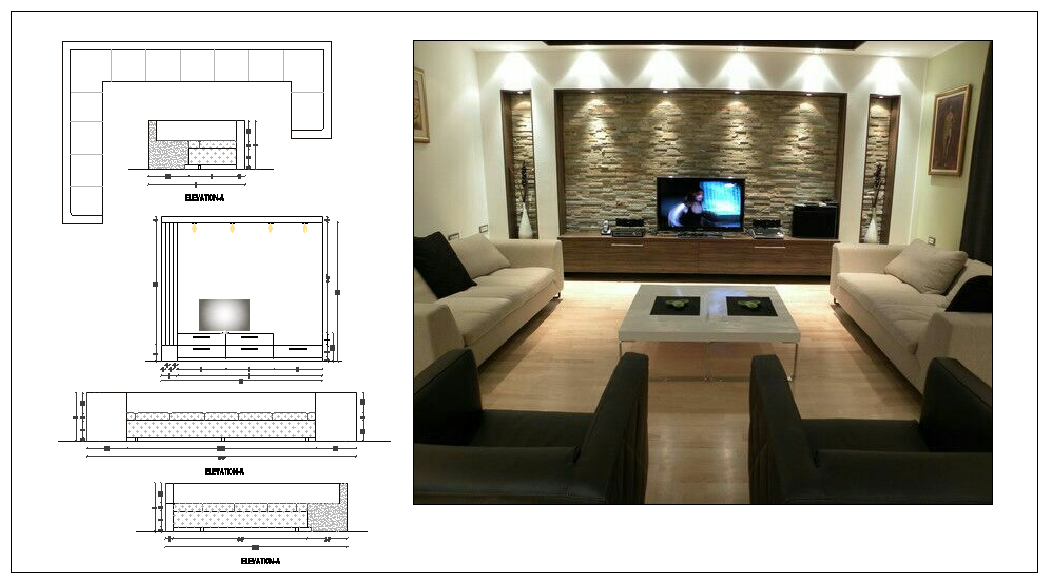Sofa Set and TV Unit Design
Description
Sofa Set and TV Unit Design dwg file, Sofa set design in elevation with hatch and measurement, TV Unit design in elevation with hatch and measurement,
File Type:
DWG
File Size:
1.2 MB
Category::
Interior Design
Sub Category::
Drawing And Living Area Interior Design
type:
Free

Uploaded by:
Eiz
Luna

