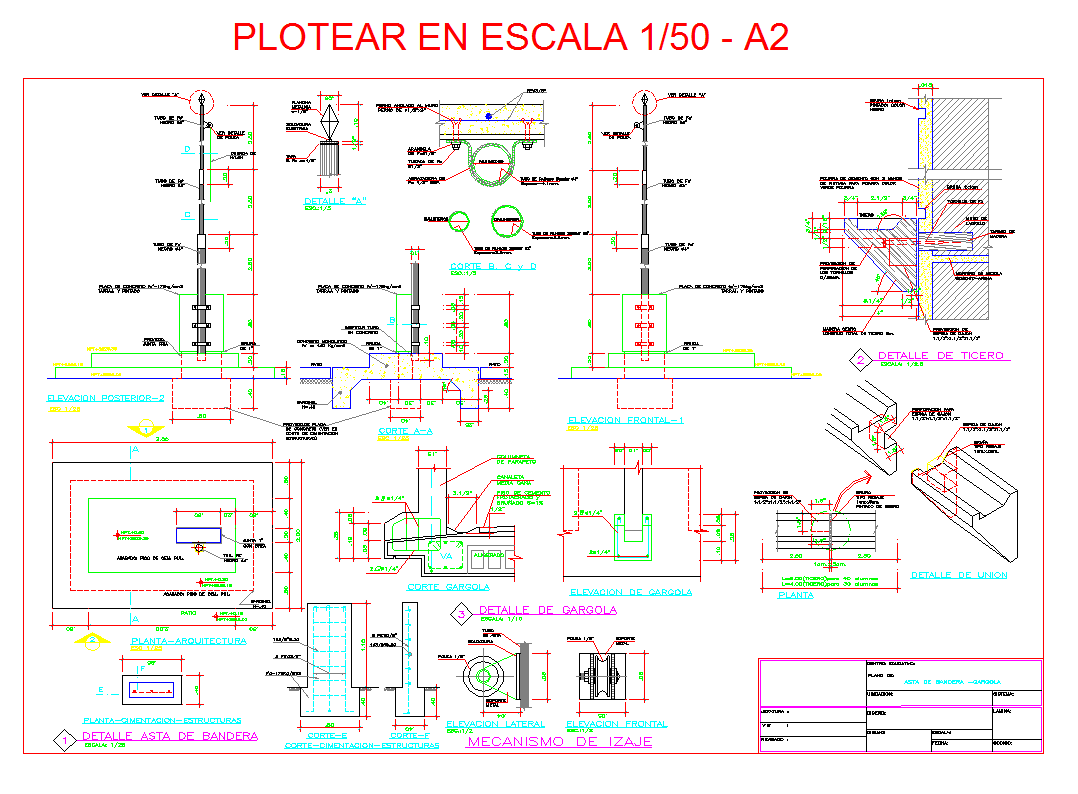Structure design
Description
This Structure design Draw in autocad format. Structural engineers are responsible for engineering design and analysis.Structure design Download file, Structure design DWG file, Structure design detail.

Uploaded by:
john
kelly

