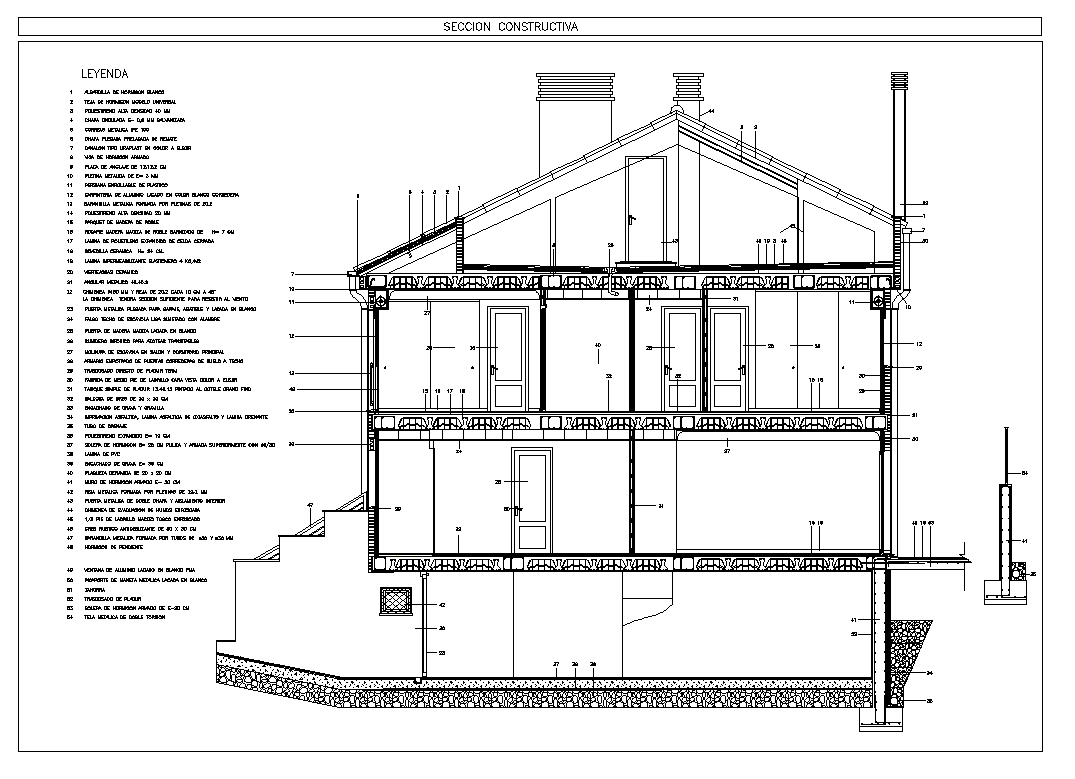Bungalows Section design
Description
Sections are used because they explain certain conditions in more detail. These conditions may include ceiling height, ceiling type , and window and door dimensions. Bungalows Section design Download file, Bungalows Section design Design File.

Uploaded by:
john
kelly
