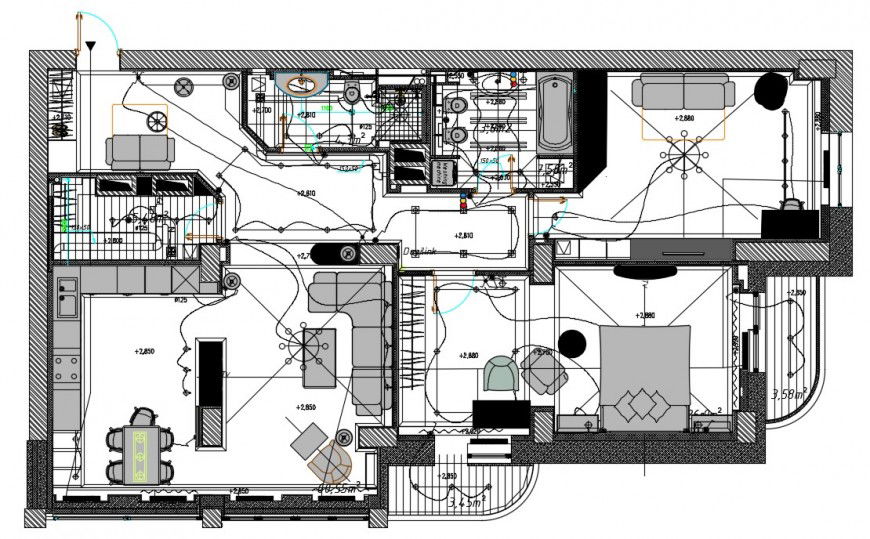2d cad drawing of apartment floor elevation autocad software
Description
2d cad drawing of apartment floor elevation autocad software detailed with a living room with dining area and kitchen layout and bedroom plan and wardrobe area and drawing room and other furniture layout plan with dressing room and bathtub and wardrobe area and other detailed with electrical layout unit.
Uploaded by:
Eiz
Luna
