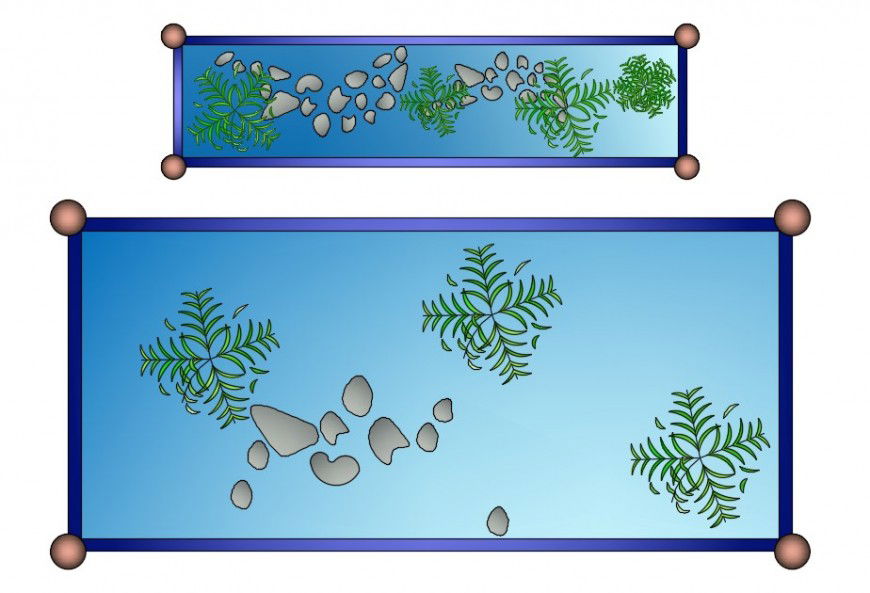2d cad drawing of aquarium autocad software
Description
2d cad drawing of aquarium autocad software detailed with fish aquarium in colourful drawing with plants under the watter and stone shown in elevation.
File Type:
DWG
File Size:
106 KB
Category::
Dwg Cad Blocks
Sub Category::
Autocad Plumbing Fixture Blocks
type:
Gold
Uploaded by:
Eiz
Luna
