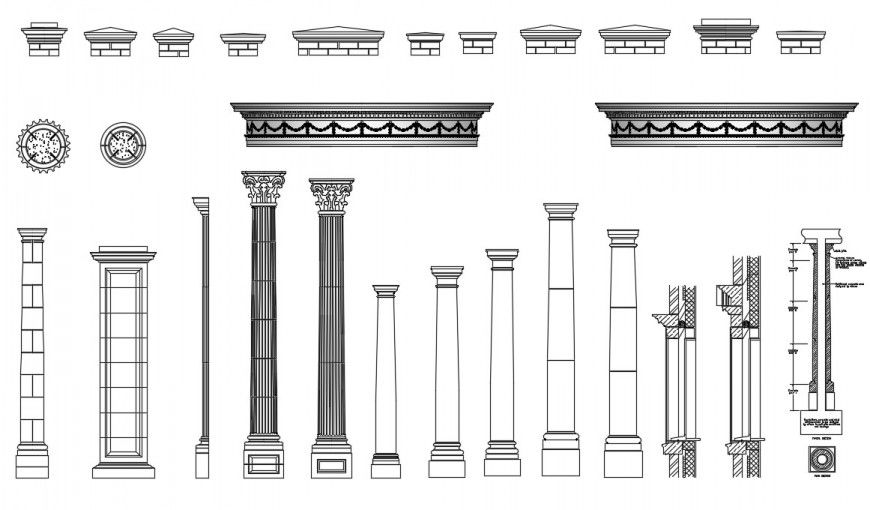CAd drawings details of long pillars of detailed arch blocks
Description
CAd drawings details of long pillars of detailed arch blocks dwg file that includes line drawings of household blocks.
File Type:
DWG
File Size:
332 KB
Category::
Construction
Sub Category::
Construction Detail Drawings
type:
Gold
Uploaded by:
Eiz
Luna
