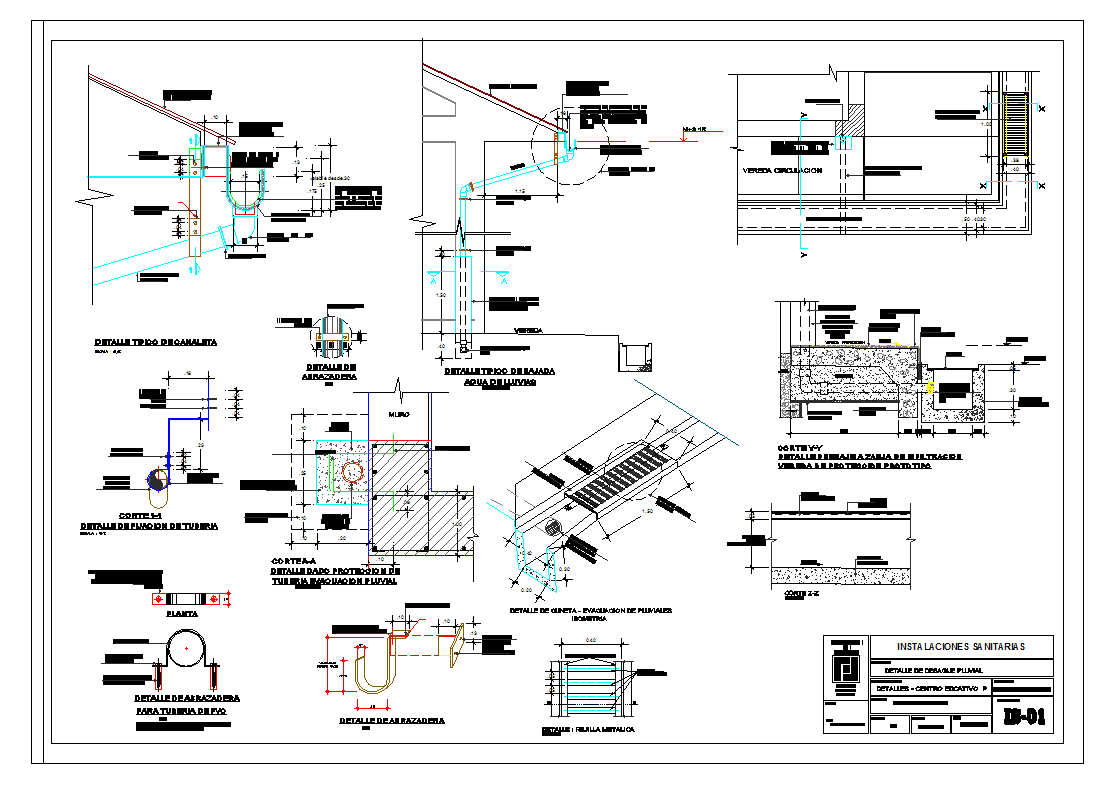Drainage system Detail
Description
This Drainage system Detail Design Draw in autocad format. Drainage system Detail Download file, Drainage system Detail Design, Drainage system Detail DWG File.And structure detail include this drawing.
File Type:
DWG
File Size:
465 KB
Category::
Structure
Sub Category::
Section Plan CAD Blocks & DWG Drawing Models
type:
Free

Uploaded by:
Harriet
Burrows
