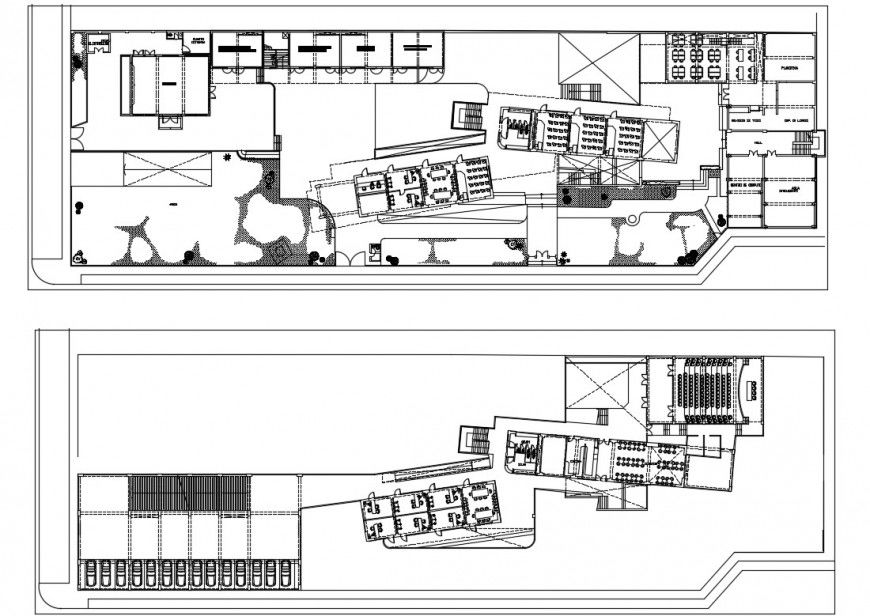2d cad drawing of arch faculty autocad software
Description
2d cad drawing of arch faculty autocad software detailed with basic struture plan tht detailed with basic description with other route drawing with all elevation and shown drawing with all basic term detailed with arch and common elevation plan seen in drawing.
File Type:
DWG
File Size:
1.4 MB
Category::
Construction
Sub Category::
Construction Detail Drawings
type:
Gold
Uploaded by:
Eiz
Luna
