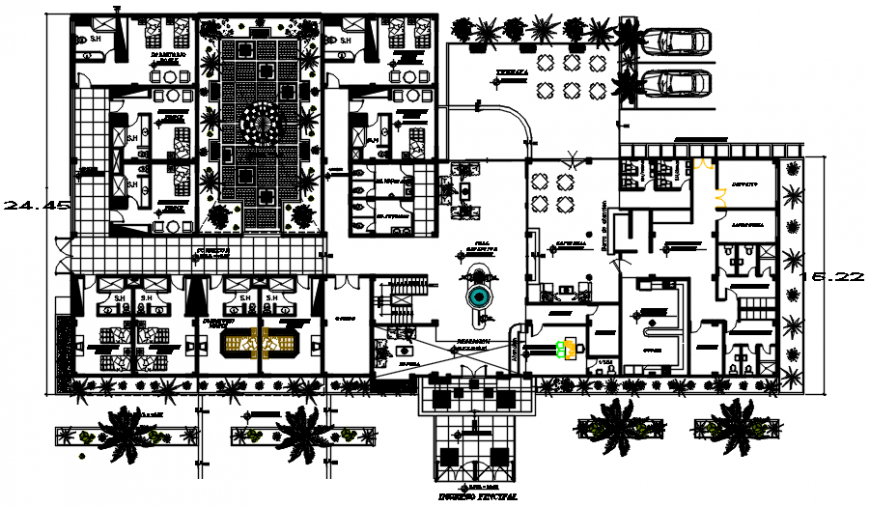Drawings details of hotel building floor plan in autocad software file
Description
Drawings details of hotel building floor plan in autocad software file that shows work plan drawings details along with floor level details and furniture blocks details in building with staircase details and other detail also included in drawings.parking space details with landscaping details also shown in drawings.
Uploaded by:
Eiz
Luna

