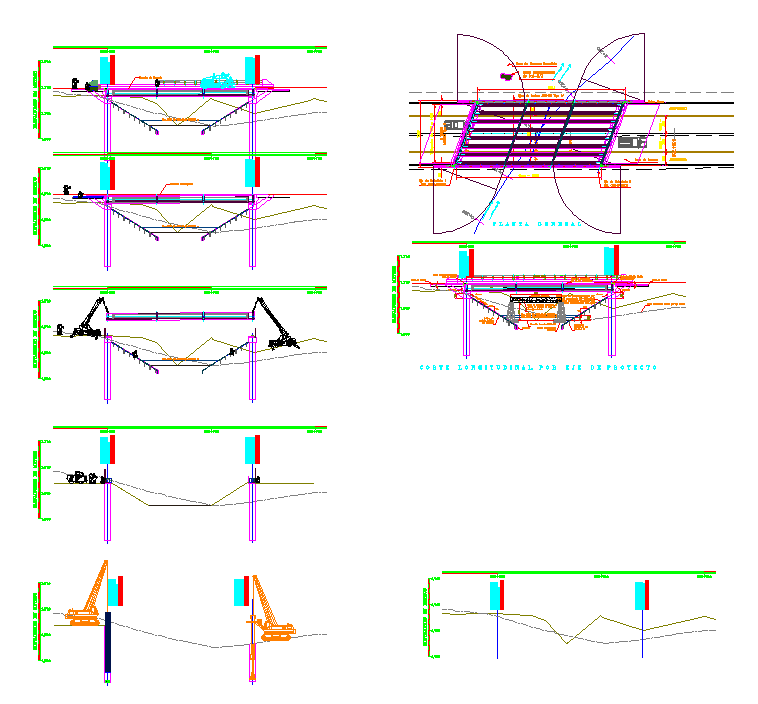Bridge Construction Project
Description
This bridge design Draw in autocad format . There are many different designs that all serve unique purposes and apply to different situations. Bridge Construction Project Download file, Bridge Construction Project DWG File Download.

Uploaded by:
Jafania
Waxy

