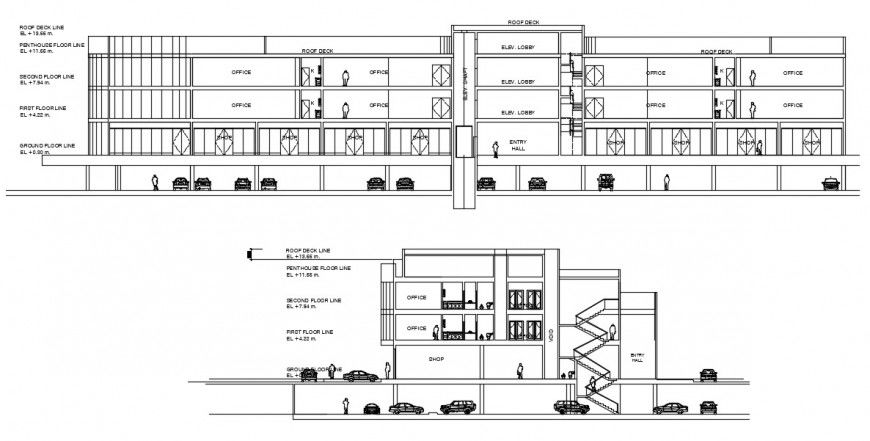2d cad drawing of penthouse ground floor autocad software
Description
2d cad drawing of pent house ground floor autocad software detailed with basic struture plan with all detailed route plan with car parking rea and other detaild drawing with staircase and other shop area seen in drawing with alligned detail and other pasaage detail.
Uploaded by:
Eiz
Luna
