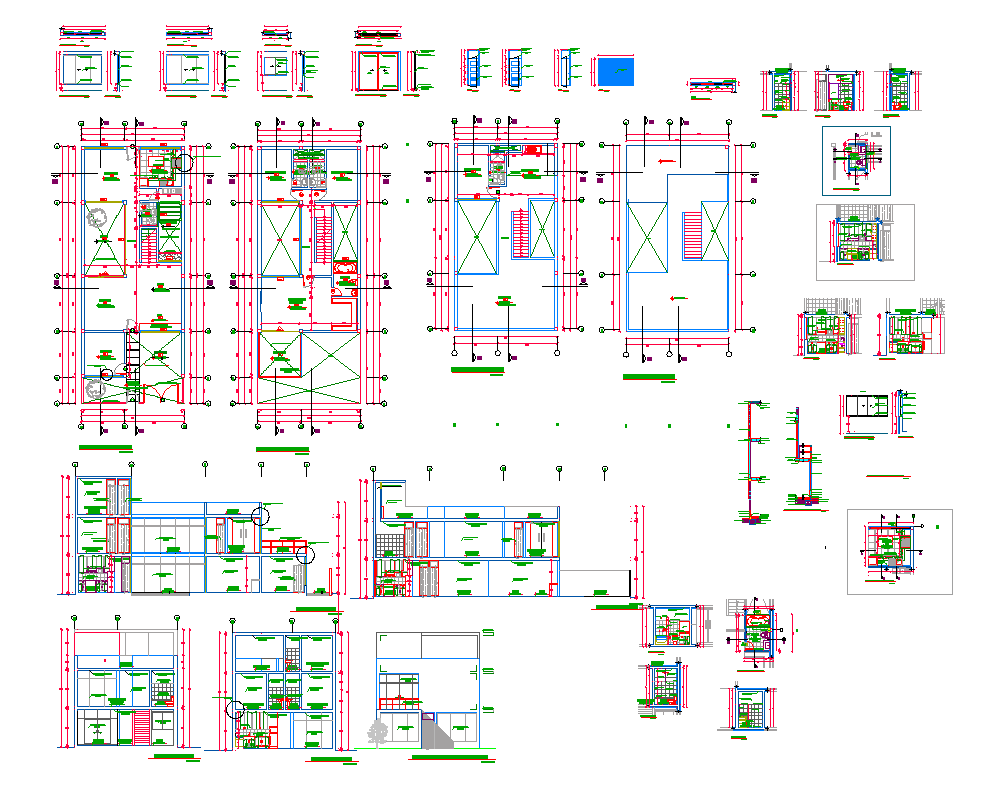Bathrooms Details for House
Description
Bathroom and toilet Design Download file. layout plan, section plan, construction plan, plumbing plan, sanitary detail and elevation design. Bathrooms Details for House DWG file, Bathrooms Details for House DWG File Download.

Uploaded by:
Harriet
Burrows
