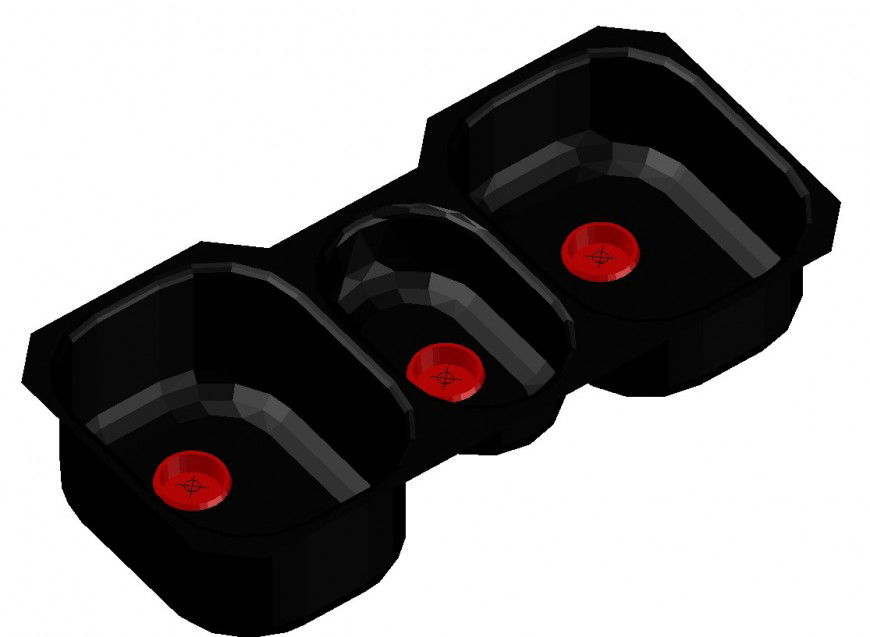3d drawings details of sanitary washbasin units dwg AutoCAD software file
Description
3d drawings details of sanitary washbasin units dwg AutoCAD software file that shows an isometric view of sanitary blocks along with hatching grid lines details.
Uploaded by:
Eiz
Luna
