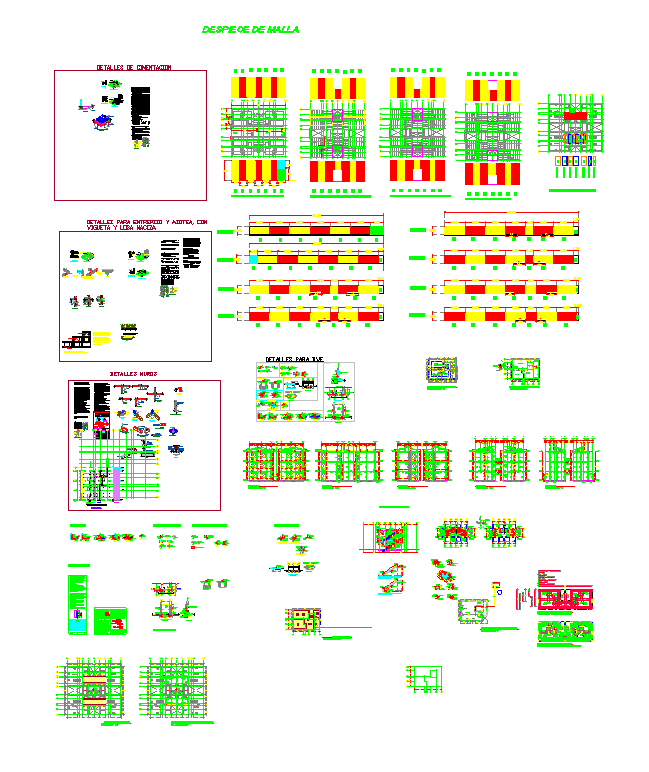Structural Development Building
Description
This Drawing Structure Design Draw in autocad format. Structural Development Building Download file, Structural Development Building Design file. structure detail of 3 floor design.
File Type:
DWG
File Size:
3.1 MB
Category::
Structure
Sub Category::
Section Plan CAD Blocks & DWG Drawing Models
type:
Gold

Uploaded by:
john
kelly

