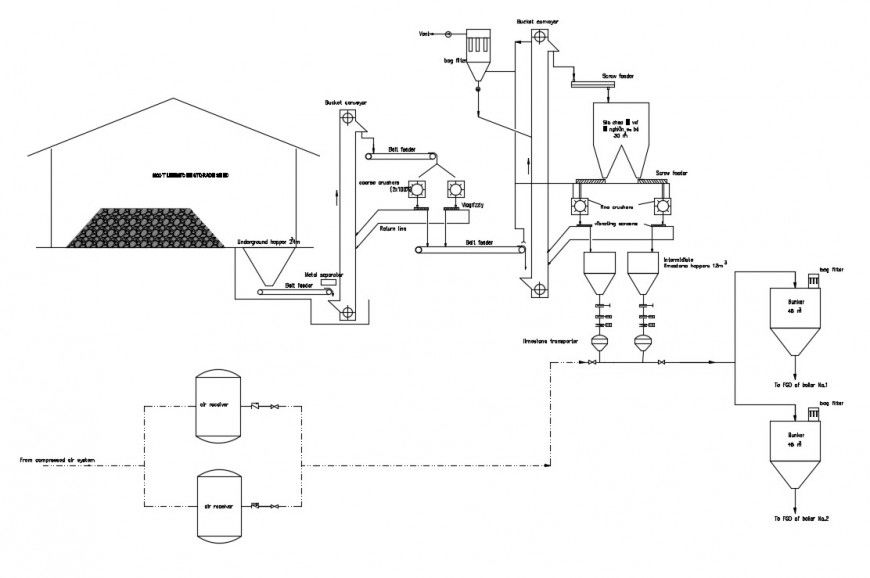2d cad drawing of bop autocad software
Description
2d cad drawing of bop autocad software detaield with strutural plan with bop elevation and otrher detailed drawing with tank alligned with roof panel shown in drawing and other detaield description shown in drawing
Uploaded by:
Eiz
Luna

