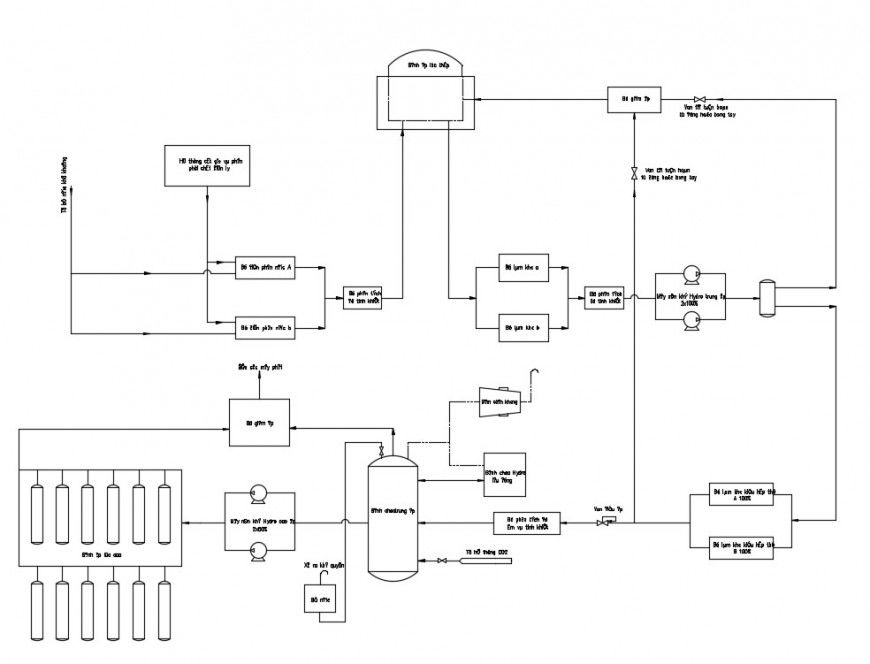2d cad drawing of water distribution autocad software
Description
2d cad drawing of water distribution autocad software detaield with all connected water tank shown with all basic detail with different panel joints towared connected water connection and other detailed dimension and description shown in drawing
Uploaded by:
Eiz
Luna

