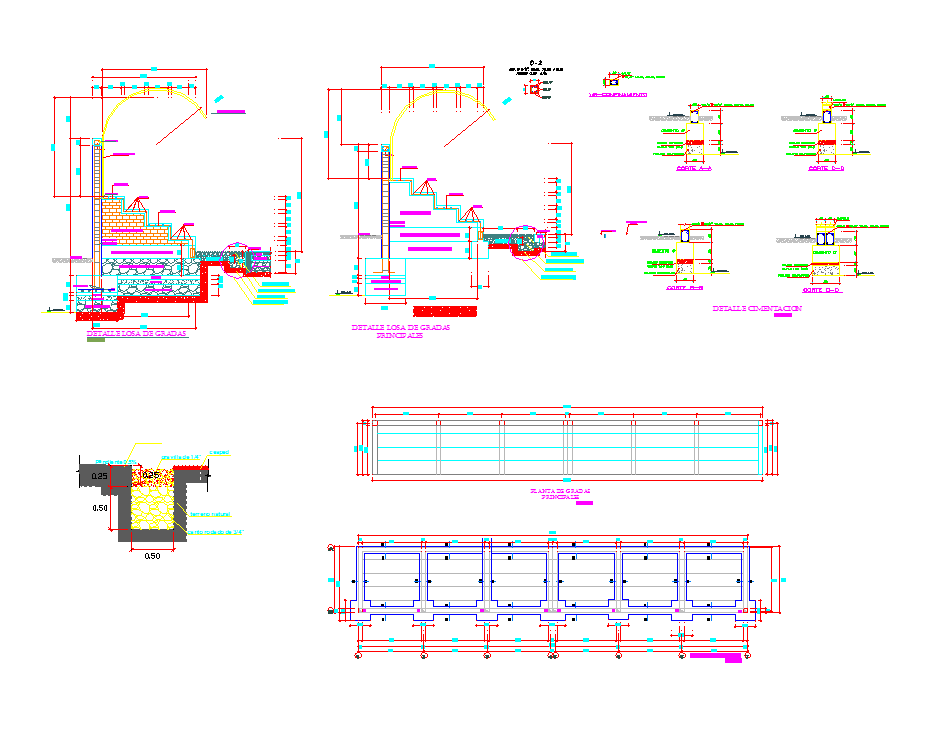Footing Step Detail
Description
A spread footing foundation, which is typical in residential building, has a wider bottom portion than the load-bearing foundation walls it supports. Footing Step Detail Download file, Footing Step Detail DWG, Footing Step Detail Download file.

Uploaded by:
Harriet
Burrows
