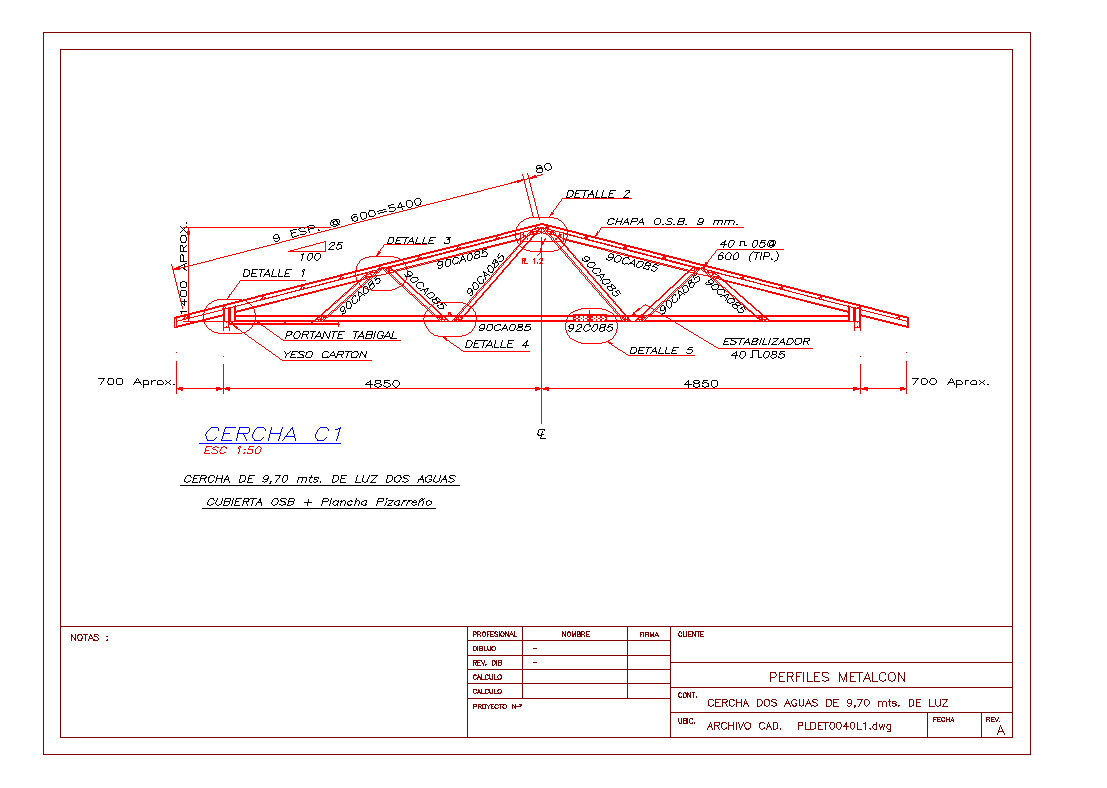Roof Design
Description
Roof Design Download file, Roof Design DWG file , Roof Design Download Detail. A roof may also provide additional living space, for example a roof garden. This design Drawing autocad format.
File Type:
DWG
File Size:
35 KB
Category::
Structure
Sub Category::
Section Plan CAD Blocks & DWG Drawing Models
type:
Gold

Uploaded by:
Harriet
Burrows
