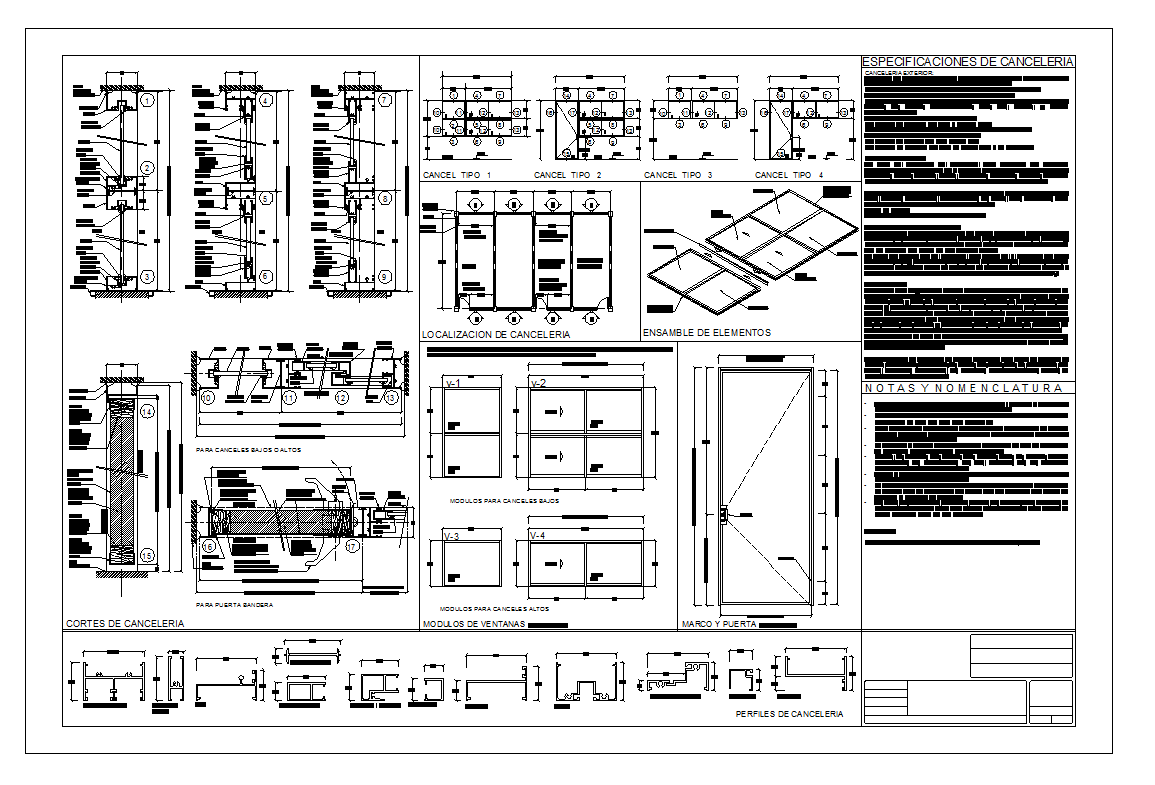Structure Detail Design
Description
This structure detail draw in autocad format. Roof plans, including type, pitch and framing. Structural layouts. Structure Detail Design Download file, Structure Detail Design DWG file, Structure Detail Design Download.
File Type:
DWG
File Size:
8.4 MB
Category::
Structure
Sub Category::
Section Plan CAD Blocks & DWG Drawing Models
type:
Free

Uploaded by:
john
kelly

