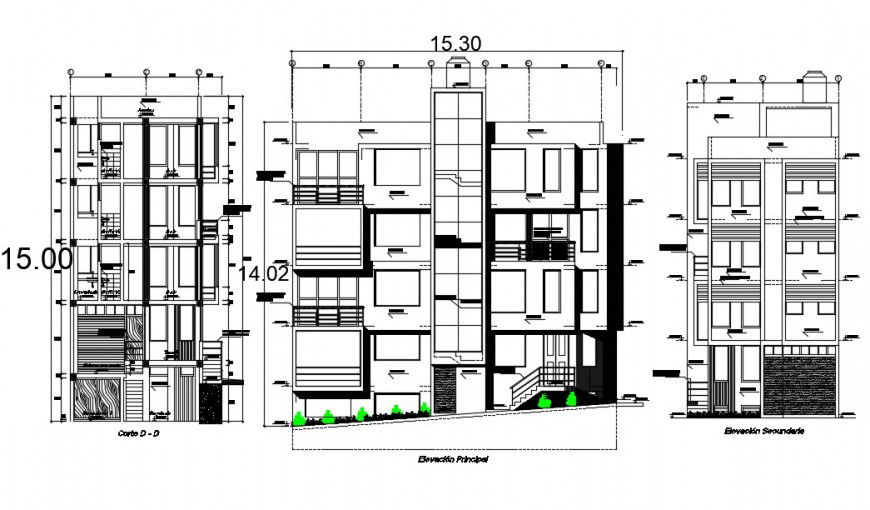2d cad drawing of house exterior autocad software
Description
2d cad drawing of house exterior autocad softwre detailed with house living room with dining area and other detaailed door and window elevation shown in drawing with all detailed car parking and store area inside the bulding.
Uploaded by:
Eiz
Luna
