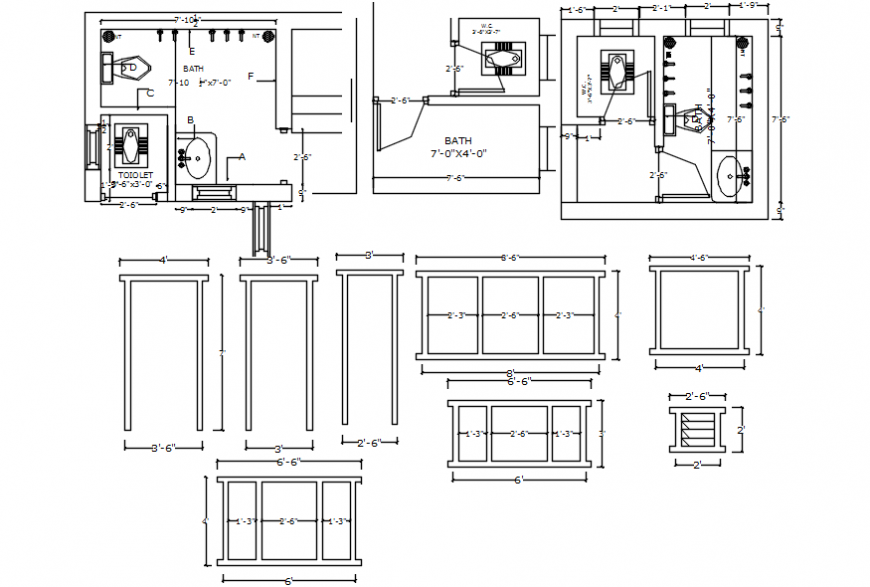Sectional detail of bathroom file details
Description
Sectional detail of bathroom file details. here there is top view bathroom layout plan details with furniture detailing and dimensions and ventilation sectional front elevation detail file in autocad format
File Type:
DWG
File Size:
1.1 MB
Category::
Dwg Cad Blocks
Sub Category::
Sanitary CAD Blocks And Model
type:
Gold
Uploaded by:
Eiz
Luna
