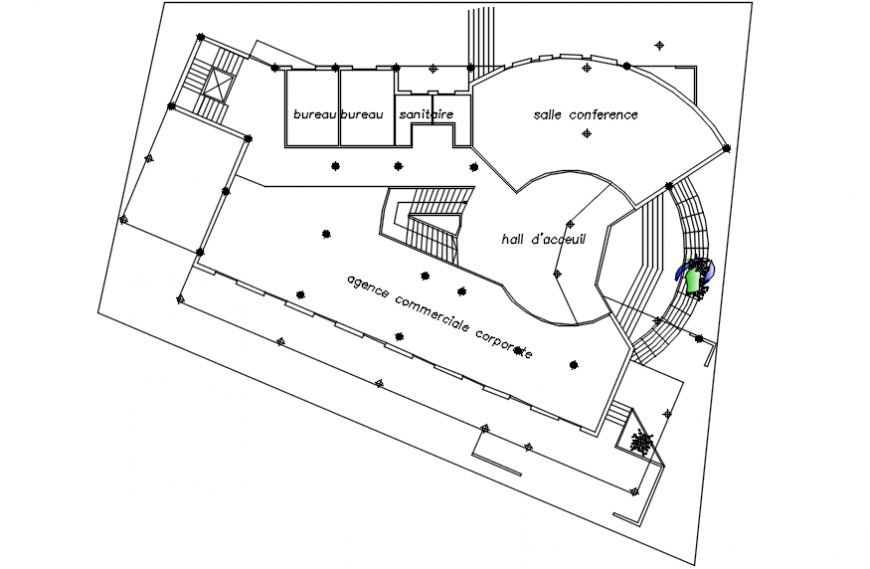Top view conference plan detail top view
Description
Top view conference plan detail top view. here this file contains top view concept file details of a conference area and commercial space detail with landscape view detail file in auto cad format
Uploaded by:
Eiz
Luna

